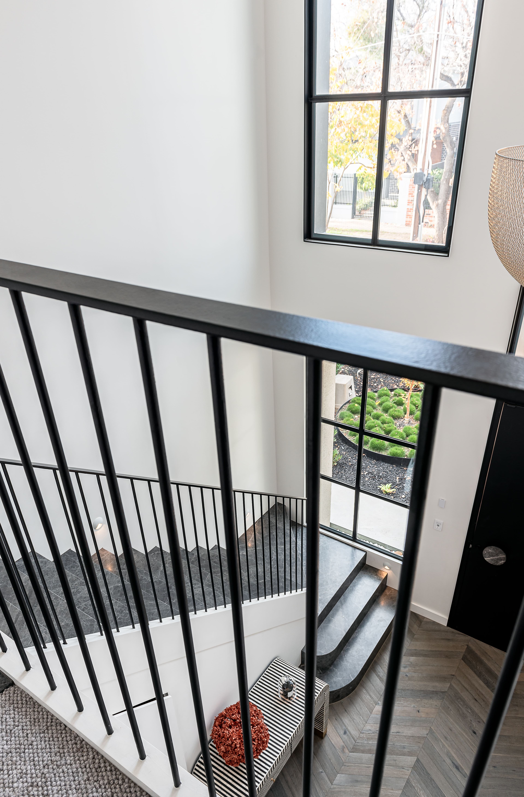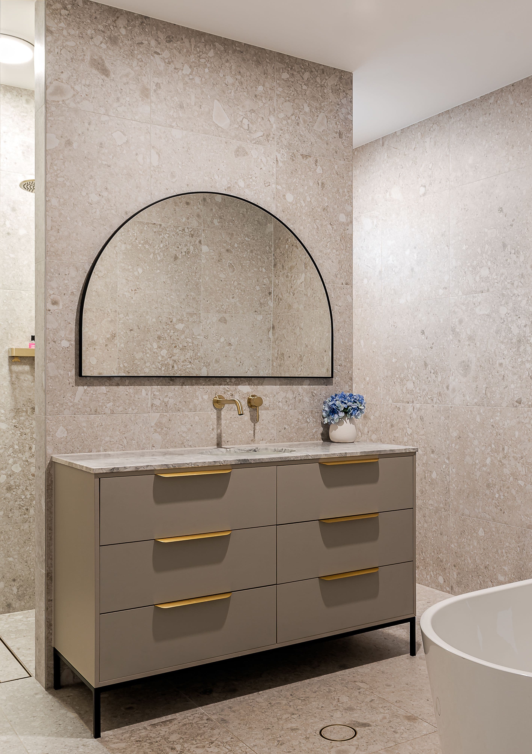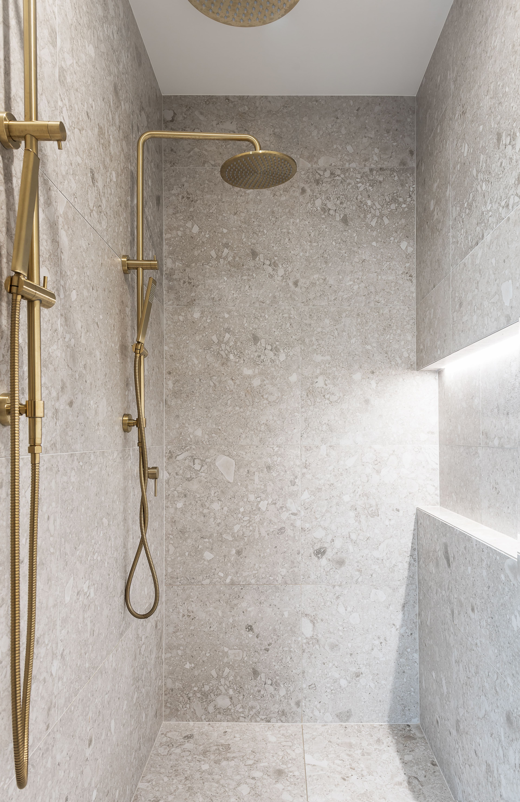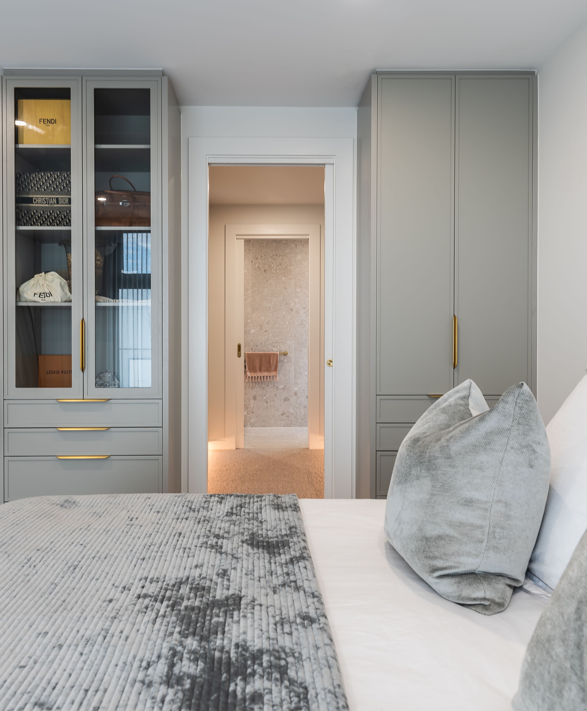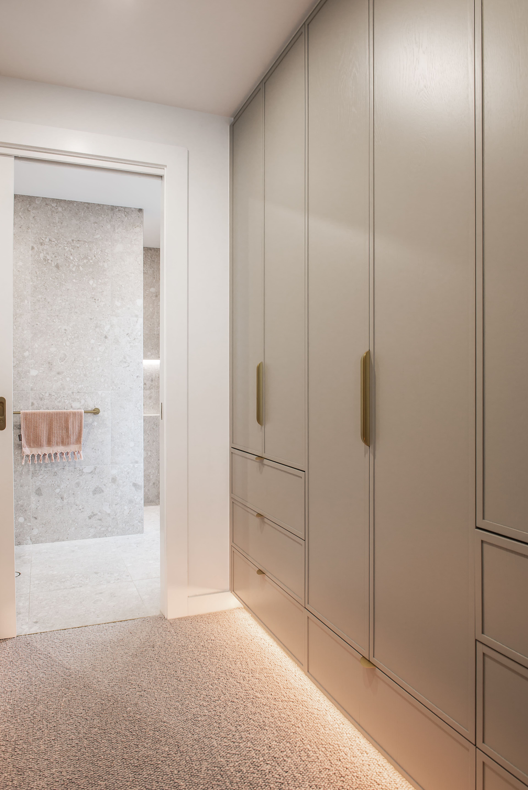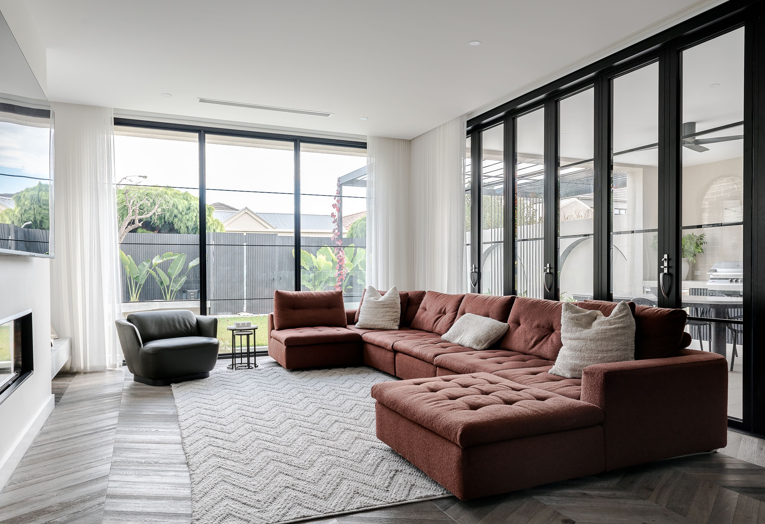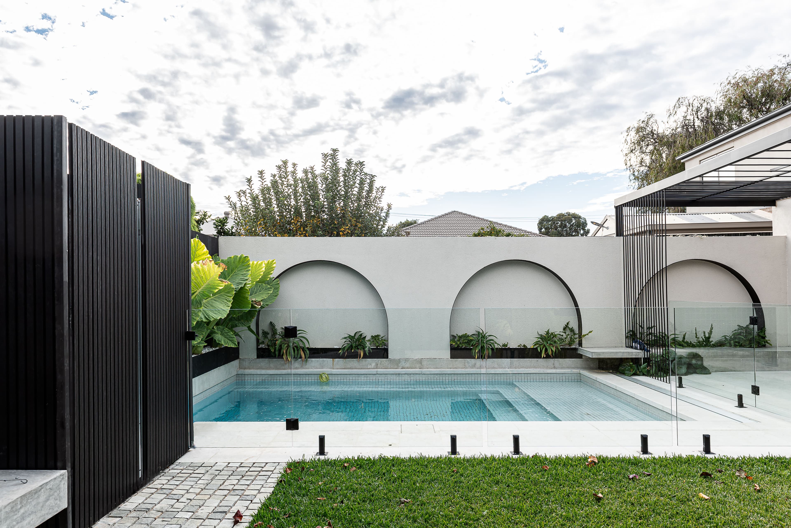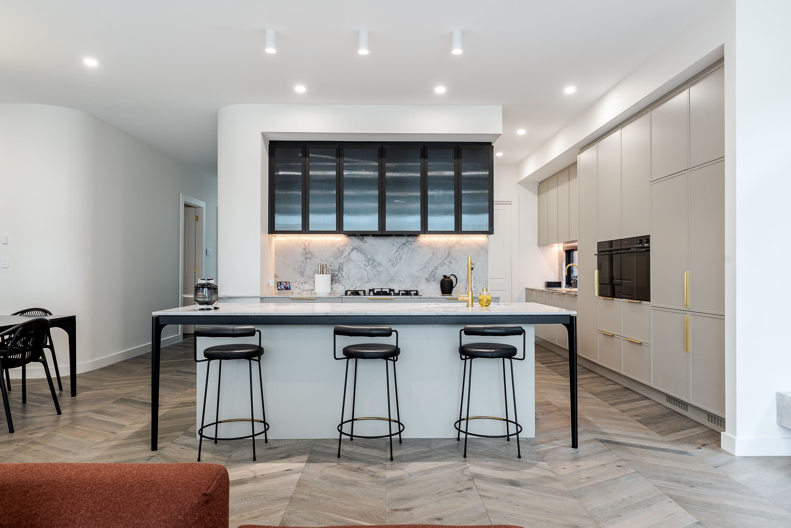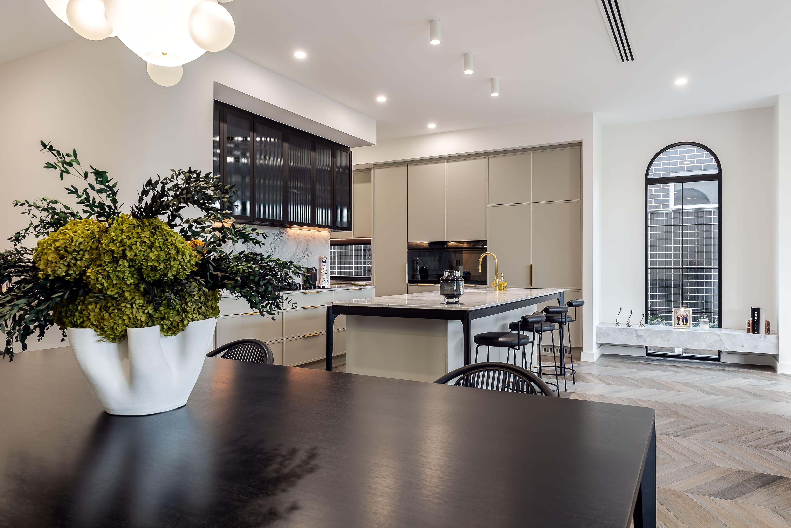Vale Park
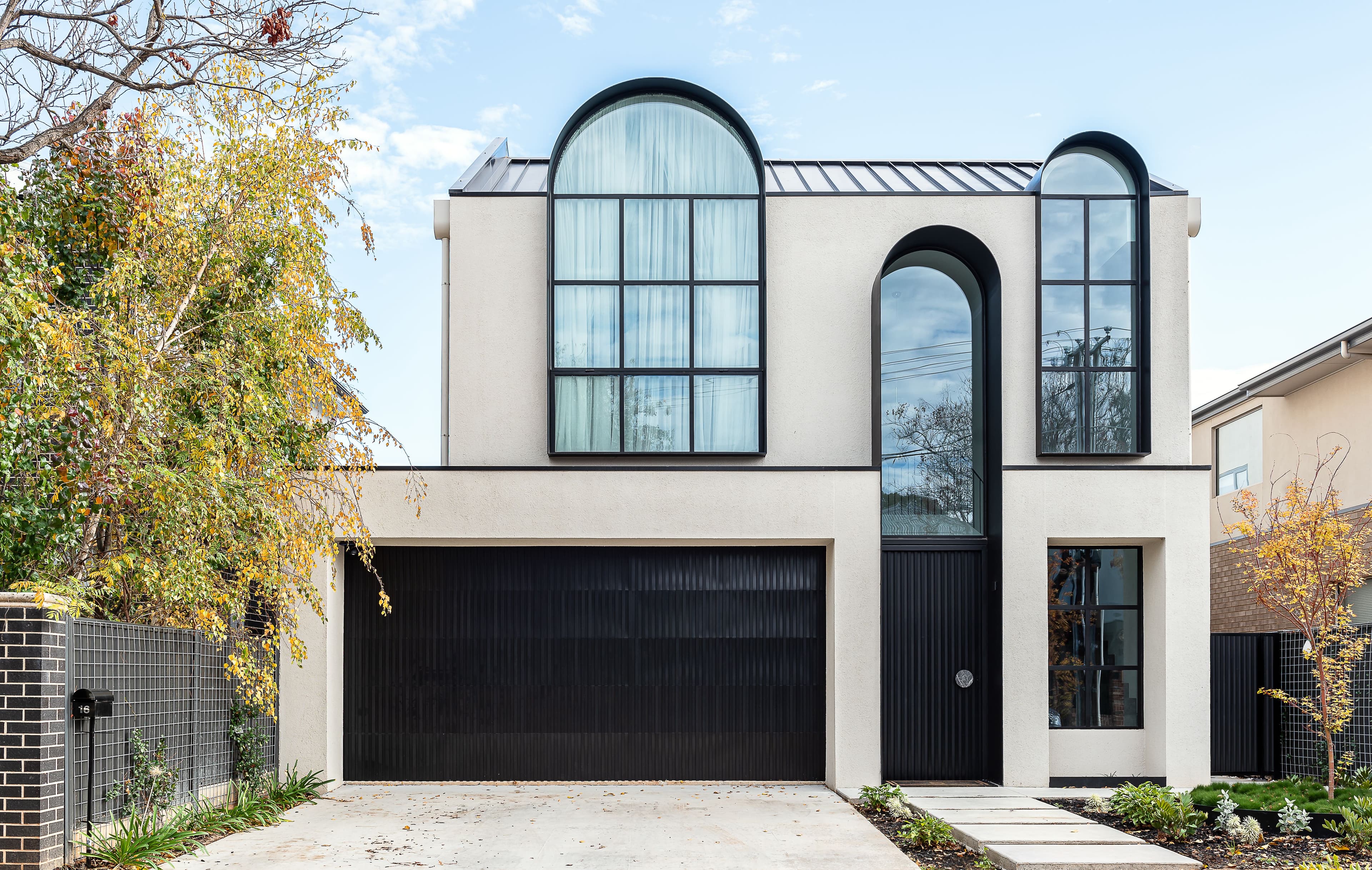
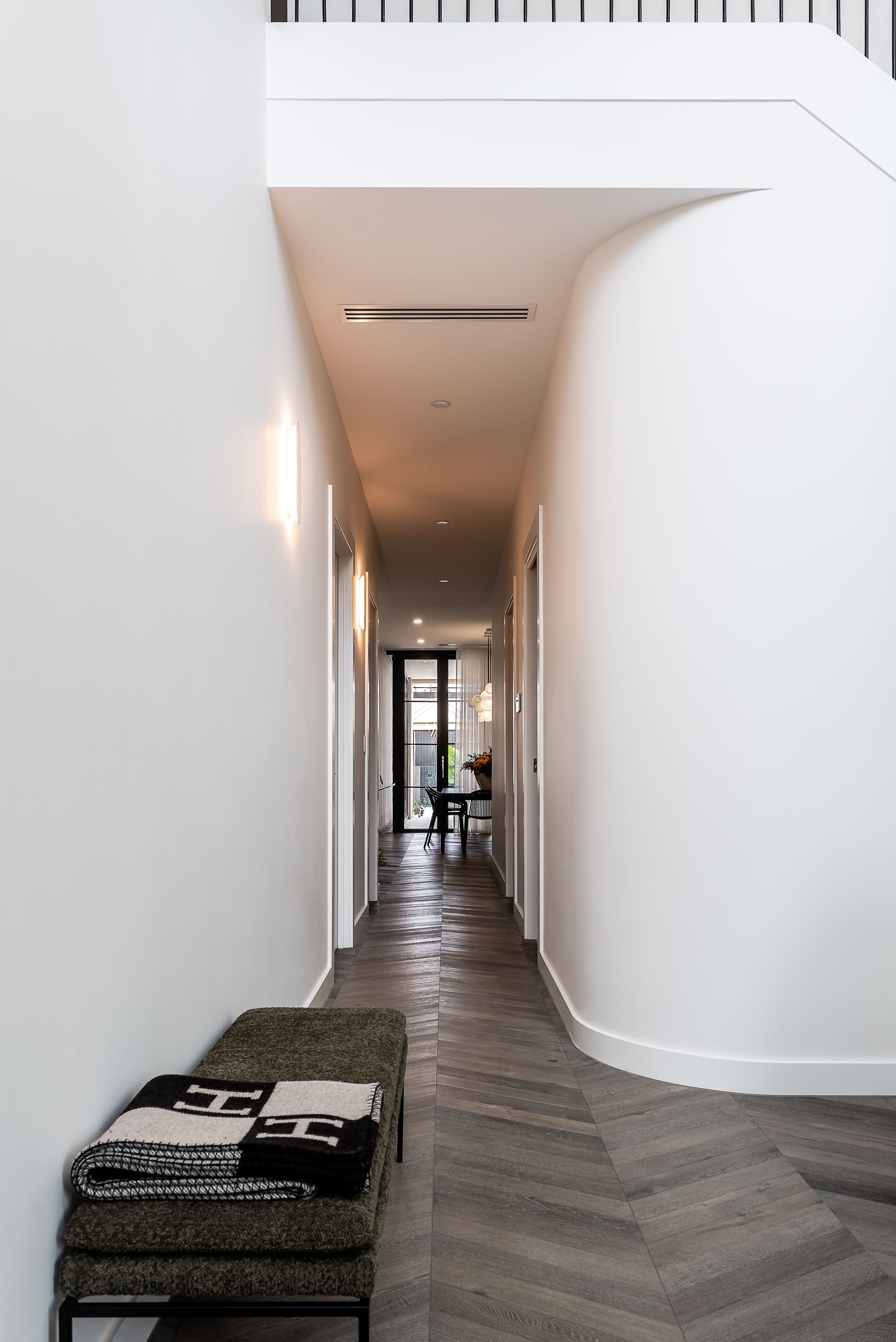
About the project
This bespoke residence in Vale Park epitomises innovative architectural design, seamlessly blending cutting-edge sustainability with timeless elegance. Crafted to a sophisticated Melbourne/Toorak-inspired brief, the home showcases Australian-made Structural Insulated Panels (SIPs) for both external and internal walls. These advanced panels optimise passive energy efficiency, maintaining consistent indoor temperatures year-round while significantly reducing environmental impact.
The energy-conscious design is further enhanced by thermally broken, commercial-grade double-glazed windows, which deliver exceptional insulation and acoustic performance, ensuring a serene and comfortable living environment. The home’s commitment to sustainability is matched by its striking aesthetic, creating a harmonious balance of form and function.
Key Features:
- Distinctive Steel Arched Windows: These custom-designed windows add a bold architectural statement, flooding interiors with natural light while evoking classic elegance.
- Elegant Venetian-Style External Render: The meticulously applied render lends a refined, textured finish, enhancing the home’s luxurious street presence.
- Custom-Crafted Steel Garage Door and Entry Door: Bespoke steel elements provide durability and a modern edge, tailored to the home’s unique character.
- Inspired by Melbourne/Toorak Sophistication: The design draws on the refined aesthetic of Melbourne’s prestigious Toorak suburb, delivering a sense of urban luxury in Vale Park.
The project reflects IryBorrelli’s dedication to precision and collaboration, uniting client vision, architectural expertise, and superior craftsmanship. The result is a contemporary masterpiece that redefines sustainable luxury living, offering a serene connection to its Vale Park surroundings while standing as a testament to innovative design.
