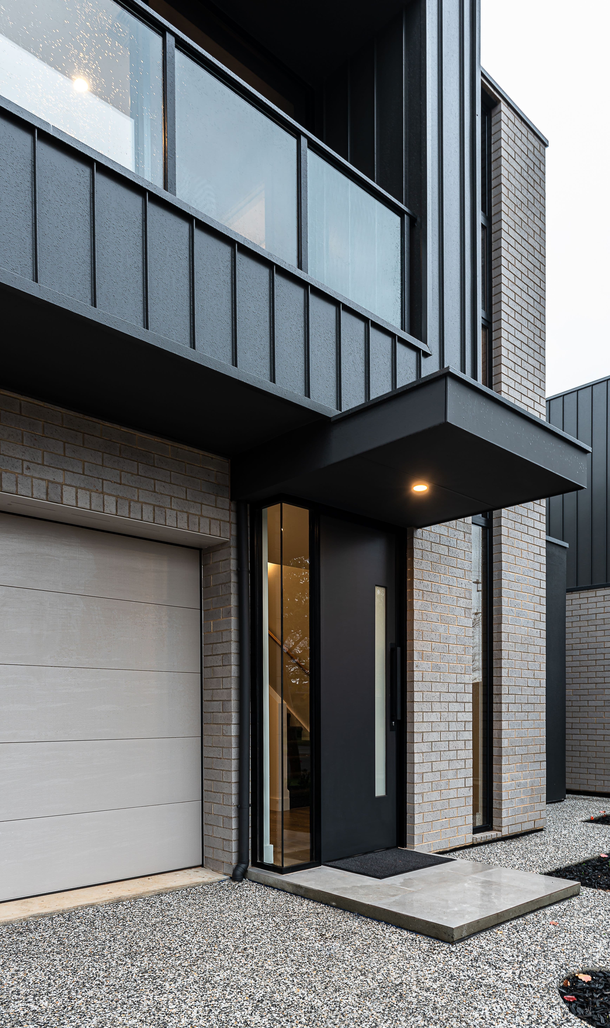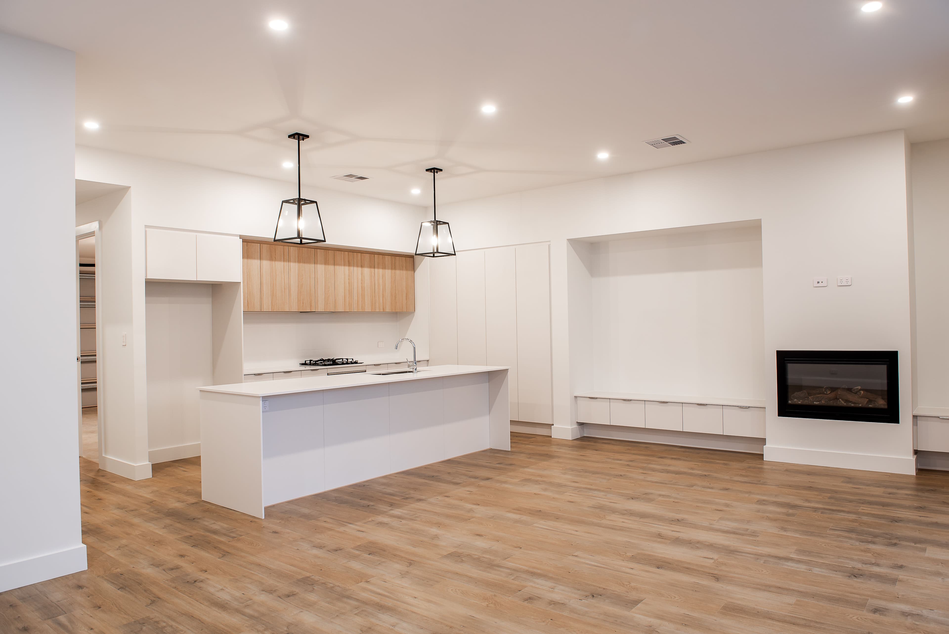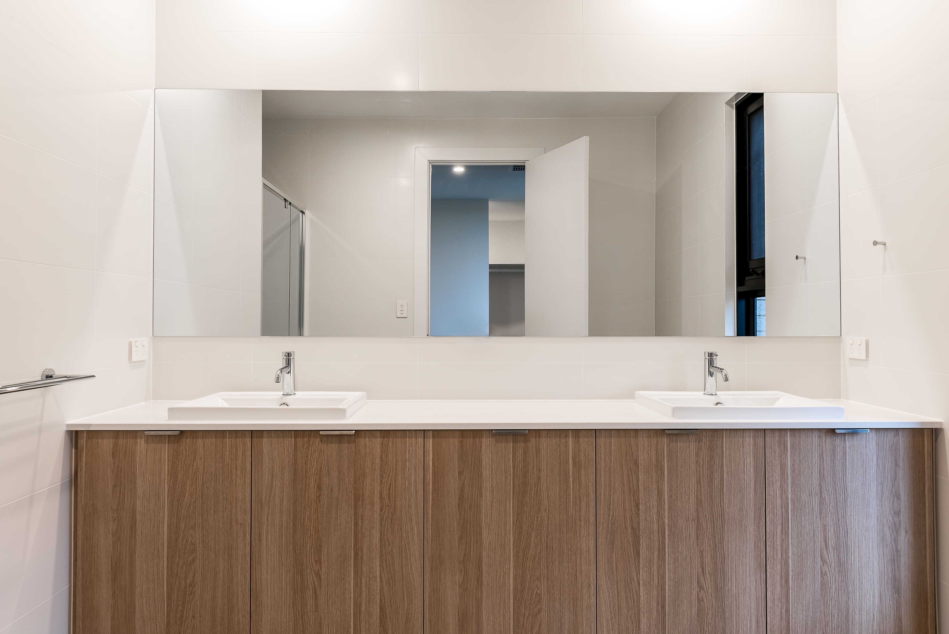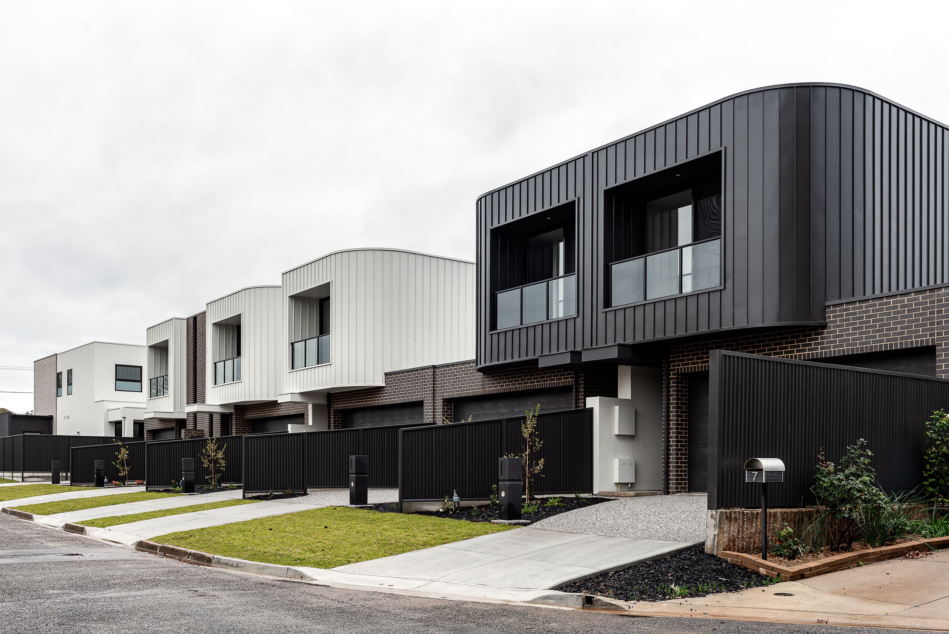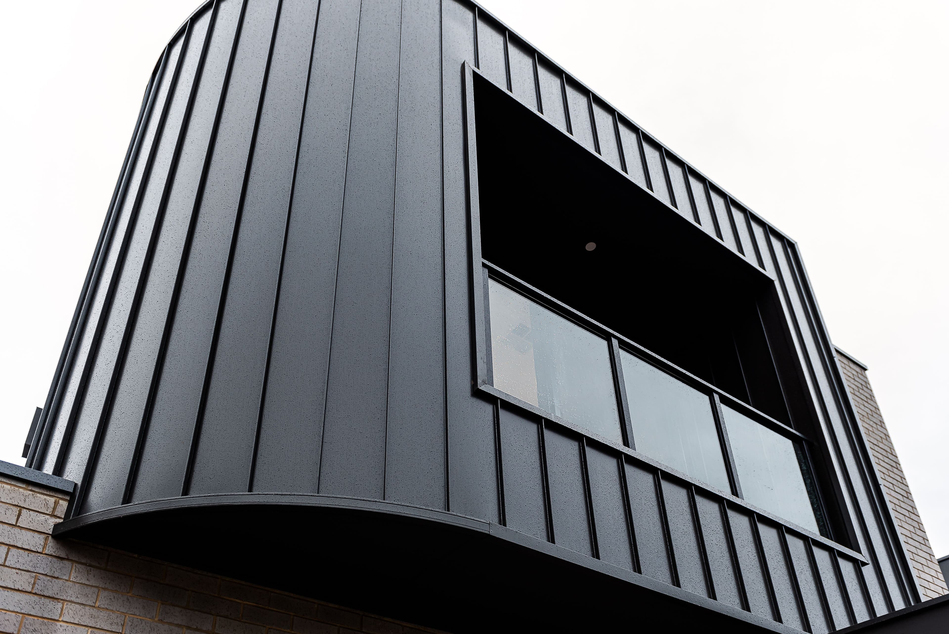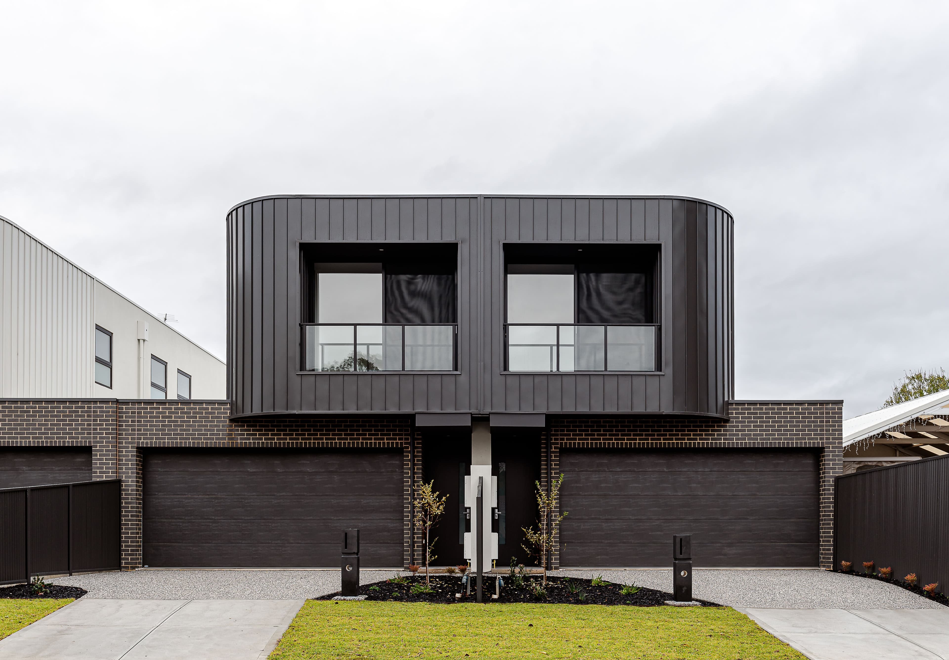Campbelltown
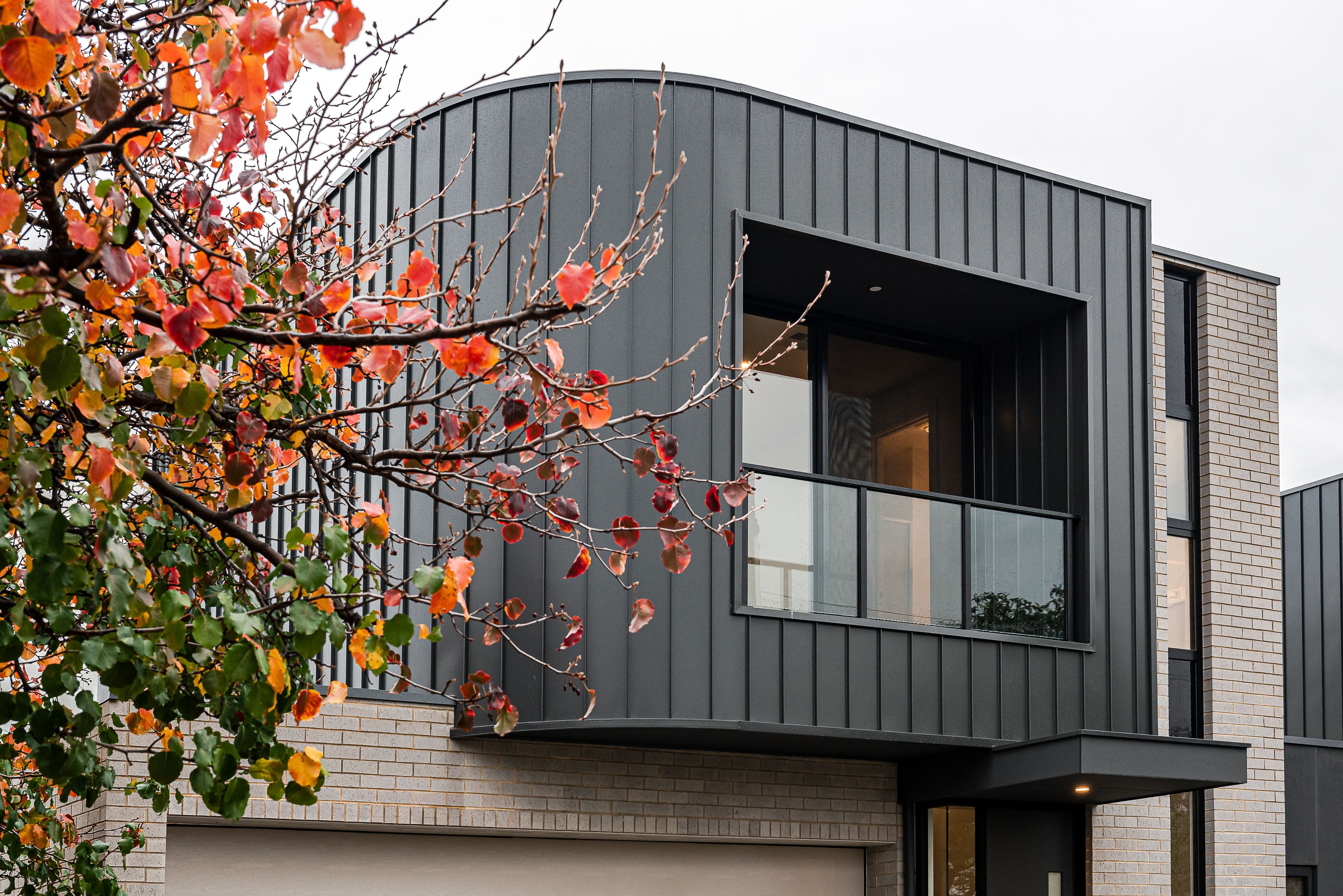
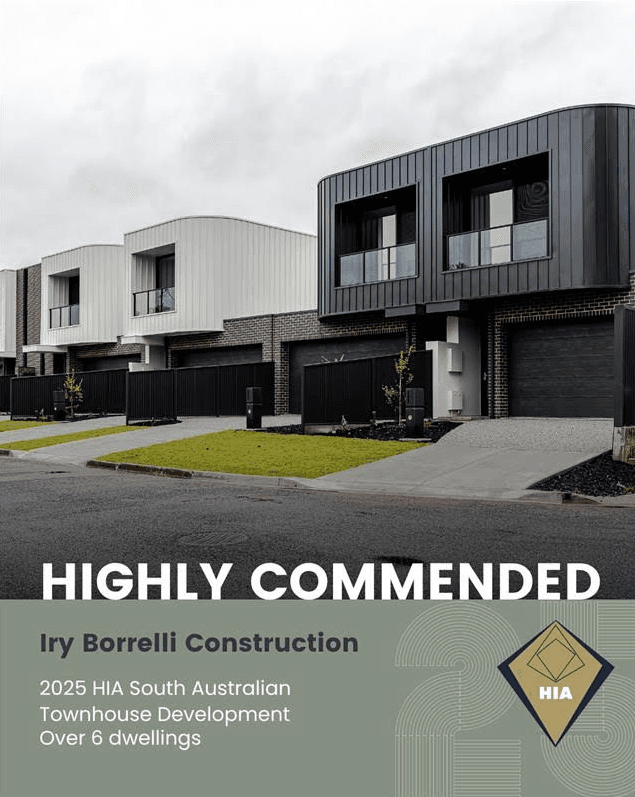
About the project
This boutique development comprises seven uniquely designed townhouses on an 1800m² plot, each boasting its own street frontage. The client envisioned a premium multi-dwelling row, blending aesthetic charm with practical urban living, expertly realised by Think Architects.
A distinctive curved wall façade, accented by standing seam metal cladding, brick, and render finishes, creates a striking modern aesthetic. These contrasting materials enhance both visual appeal and the development’s contemporary character.
Thermally broken, commercial-grade double-glazed windows deliver superior thermal and acoustic performance, ensuring comfort and energy efficiency.
Executed with precision and seamless collaboration between client, architect, and builder, the project delivers a cohesive, contemporary streetscape that balances functionality, durability, and modern design principles.
